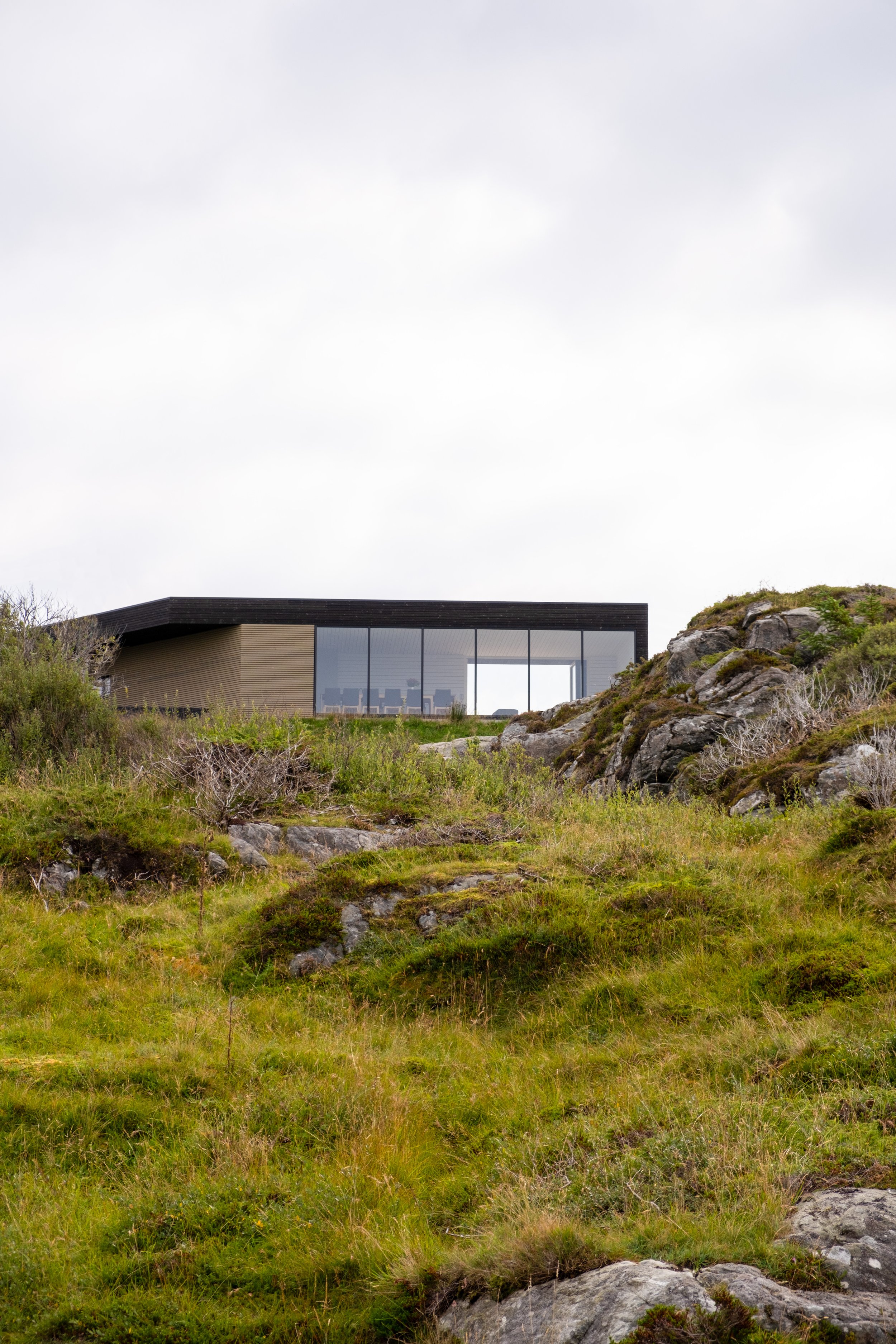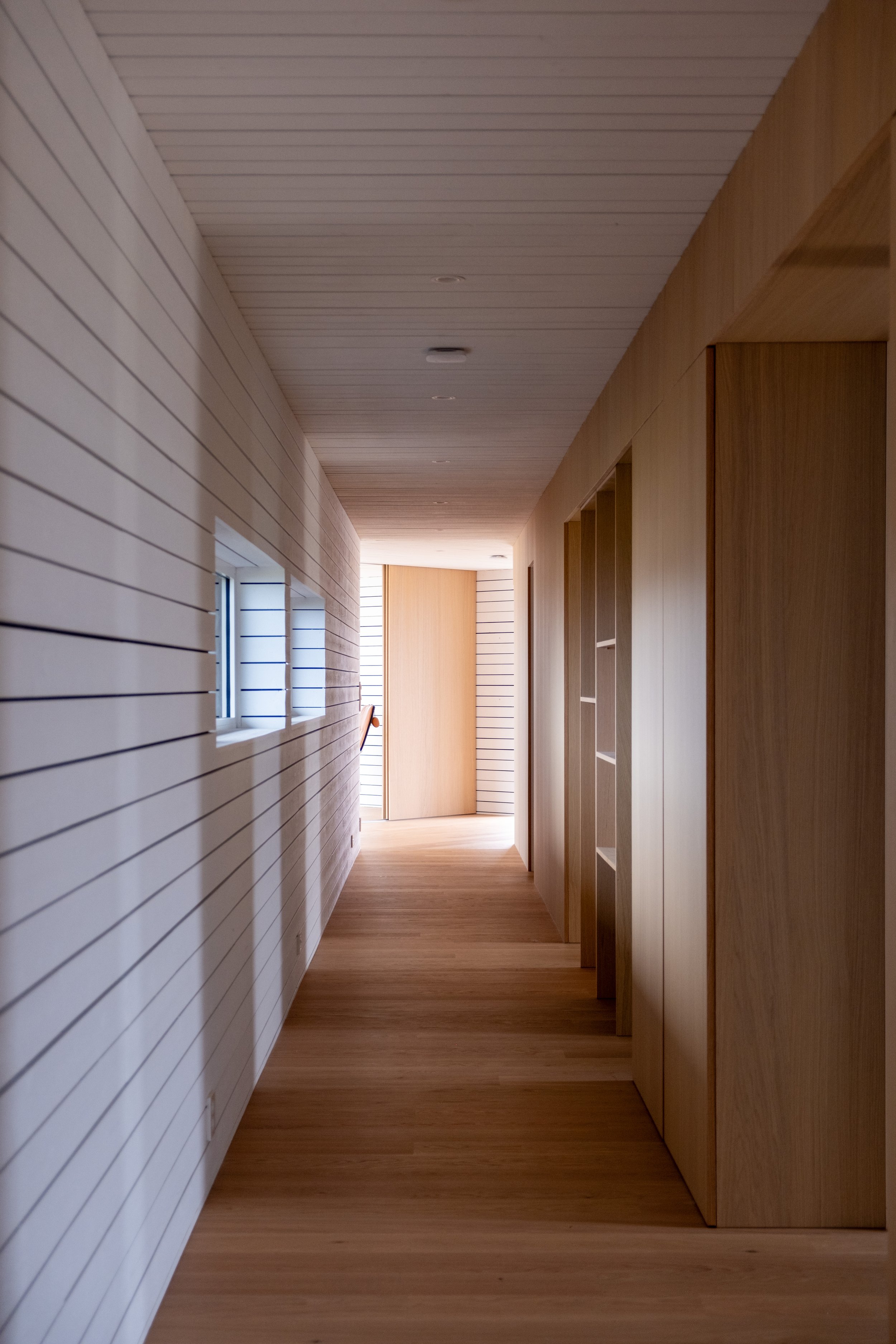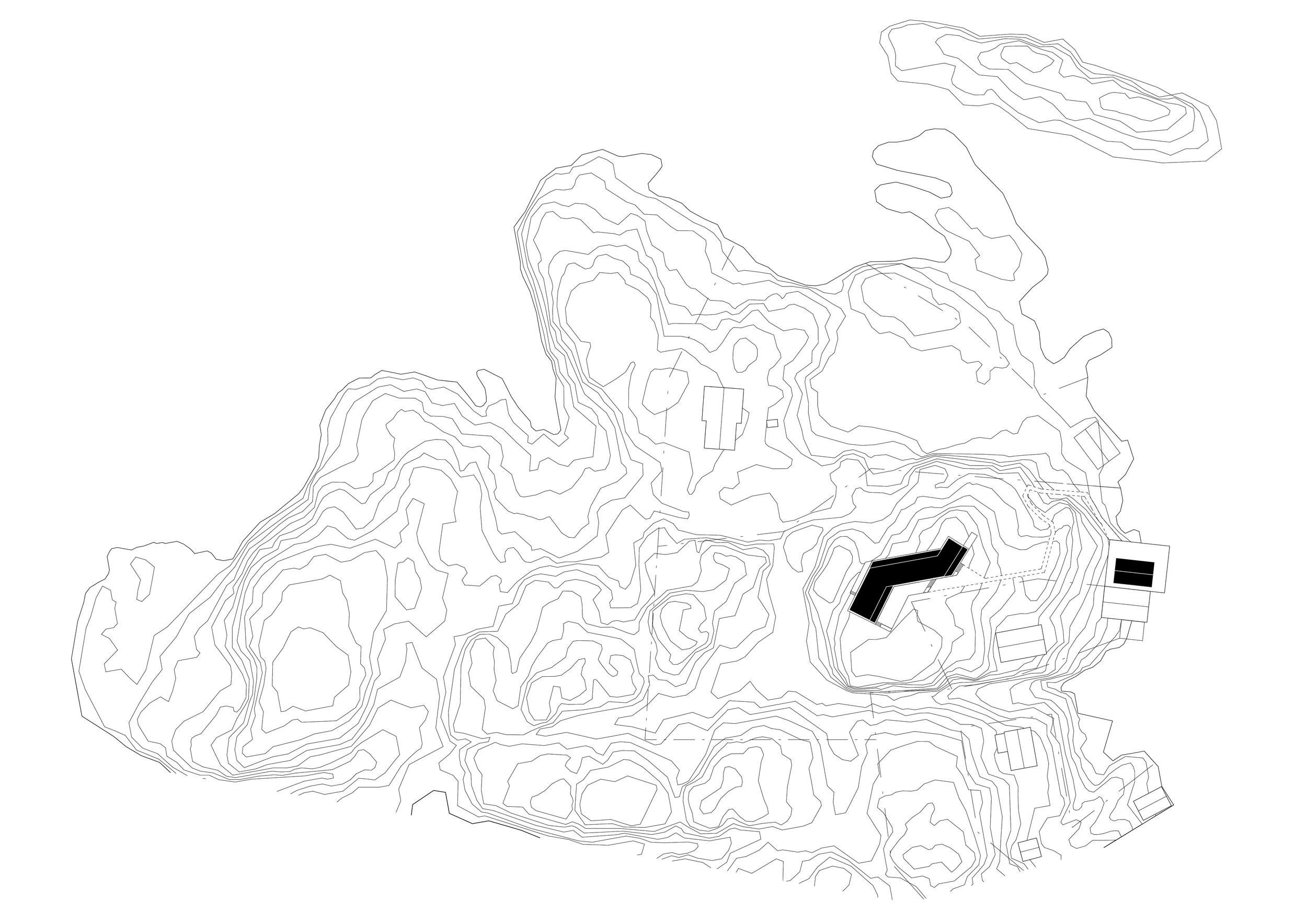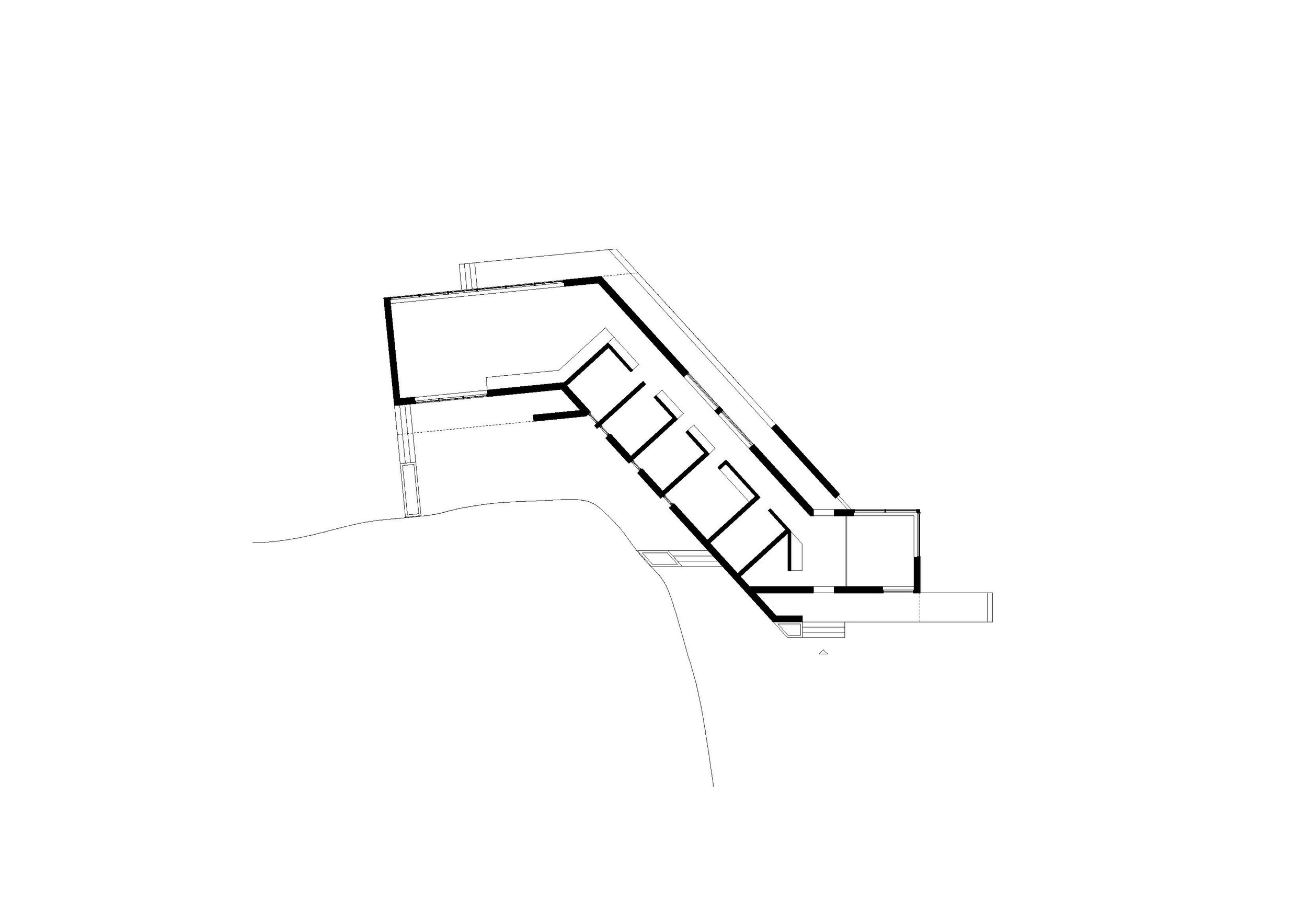-
Type: Cabin Client: Privat Status: Complete 2021
Cabin B is situated in the western archipelago on one of the 667 islands within Austevoll municipality. Vinnes Architects were tasked with designing a cabin, boathouse, and pier that would bring the family together in harmony with the beautiful coastal landscape. Despite already living on a different island, the family chose to build the cabin on this remote island. This decision raised expectations as the cabin was meant to offer something unique that the family didn’t already have. The goal was to establish a deep connection with the sea while providing an experience of being both indoors and outdoors throughout the year.
When designing the cabin, the boundaries of the plot became the answer to the cabin’s form. Due to the steep terrain, it was decided to construct the cabin on the highest point of the plot. This resulted in a distinctive angular design in three directions, allowing the cabin to blend seamlessly with the landscape and offer different perspectives.
The cabin is divided into two separate living areas with a bedroom wing that connects them. The main entrance is an extension of the additional living area, providing the family with a private retreat when needed. From the additional living area, there is a close view of Nisessundet and the stunning coastal scenery. The main living area faces south, offering closer interaction with the regular boat traffic traversing the waters year-round, as well as the ever-changing weather from dawn to dusk. The large glass surfaces in the living room create a sense of being outdoor all year long. At the back of the cabin, there is a sheltered backyard with a view through the main living area towards the sea. This area provides protection from the wind while still maintaining a close connection to the sea from the outdoor area. The bedroom wing consists of four bedrooms and two bathrooms.
Interior qualities were carefully considered. The corridor was crafted by a local furniture maker using oak veneer, and this core element serves as a sculpture within the building, with a warm surface adding a unique touch to the cabin. It is not only aesthetically pleasing and a testament to fine craftsmanship but also functional, providing storage and concealing technical installations such as ventilation ducts and utility closets.
Previous
Previous
KB 1
Next
Next










